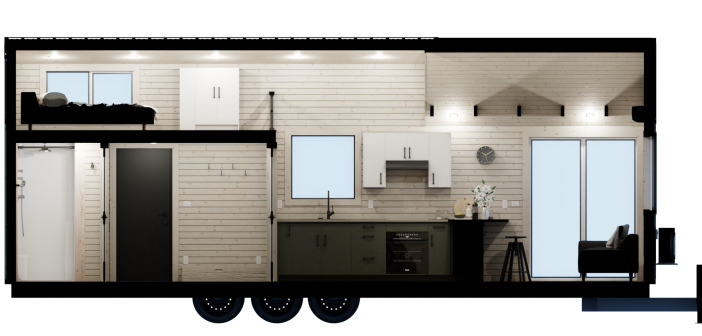New to the Arbutus lineup is a brand new line of BC-built tiny homes. These units are perfect for those looking to downsize, looking for a second space, or a vacation property. Hand-crafted with similar standards and similar materials to residential homes, but registered as RV’s, these beautiful tiny homes are built to last!
The Island Chalet edition is designed for the adventurer and explorer’s lifestyle. Spend your day paddling, biking, or adventuring to wherever your heart leads, then be welcomed into this cozy home. Imagine yourself walking along the soft, mossy pine needled forest towards a black metal craftsman-style door hung amongst a deep hunter green. The exterior is a combination of cedar shakes stained a dark brown, green metal siding, and a metal roof with contrasting black trim. The thoughtfully planned exterior will keep maintenance to a minimum and allow you more time to enjoy the outdoor lifestyle. This home can handle temperatures as low as -40 when properly skirted. Thanks to the mini-split heat pump and spray foam insulation, you won’t need to worry about keeping the elements out. Welcome your guests through the main entry leading to the living room where the natural light and warm elements pull the outside influences in or finish your day of adventuring by entering through the laundry and mudroom. Inside this private mudroom, you have reinforced walls that allow you the option of putting up hooks for hanging packs. Keeping your gear well organized won’t be a problem with floor-to-ceiling closets. Off the mudroom, head into the 3-piece bathroom where you can step into a spacious 3ft x 3ft shower, allowing sore muscles to be rejuvenated. Included in this model is a Washer Dryer stacker, so you can launder your apparel. In this mud/laundry room, you even have space to hang dry your essentials. The privacy in this room creates endless possibilities so if you’re too tired after a day of exploring, simply close the door and leave the mess behind.
Be awe-struck when you wander through the rest of the home’s 310square feet, the dark fir beams pull your eye up to the open space of the vaulted ceilings, giving you the airy feeling of being outdoors. Let the warmth of natural finish pine tongue and groove walls complement the light pouring through each window. Ask yourself, what recharges your being?
Perhaps you spend your time foraging in the wilderness? You can take full advantage of the kitchen and prep your findings like a chef using the 2-bowl drop-in silgranit black sink, which makes great use of the expansive L-shaped countertop. The modern matte black hardware will lead you to a soft close as you search for the right utensil in any drawer. The cabinets are designed with deep drawers, upper and lower cabinets and an overhanging countertop making this tiny kitchen feel big! The overhang has plenty of space for 2 bar stools and offers an additional storage cabinet facing the living room, making use of every space. This kitchen is styled with black apartment-sized appliances including an 18” wide dishwasher and other conveniences we thought you would enjoy. Full tummy? Retire to a sofa or exit the 5’glass sliding doors to an outdoor deck, perhaps you have a hammock swaying between two trees back there to relax in.
Let’s talk about the loft, the Island Chalet has a wide tread hybrid staircase ladder with black metal industrial railings and a landing just slightly before entering the main loft. In the loft let elongated back windows and high peaked ceilings take your breath away. With space for a king-sized bed, nightstands, and a permanent wall-mounted wardrobe, you’re sure to settle in nicely. Whether you’re an outdoor adventurer or simply looking to live in a stunning, well thought out, warm and cozy home, this model is equipped to simply live in full time. What are you waiting for? A Simple Living life is ready for your next adventure!



